109,000 SF
Renovation
Full Gut Renovation
Office Space
Manufacturing Space
Full Gut Renovation
Our team meticulously planned and executed every aspect of this project, ensuring the final product exceeded our customer's expectations. We worked with the customer for years to find the right space to match their vision for their headquarters. Closely coordinating and collaborating with the architects, designers, and engineers, we created a functional and aesthetically pleasing layout to maximize the existing space. This process included cleaning out material left behind by the previous owner and demolishing all nonstructural elements including walls, flooring, plumbing, and electrical systems.
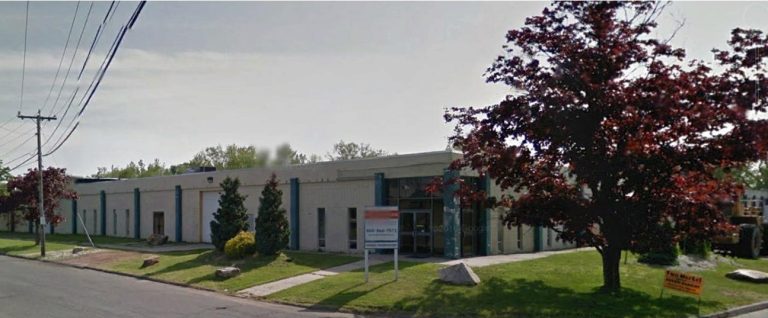

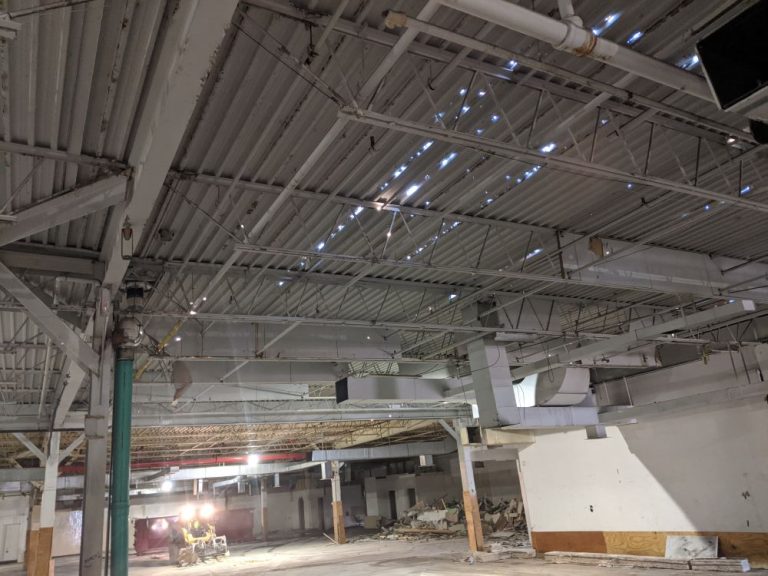

See The Transformation
From the initial planning stages to the final punch list, our team maintained open communication with the client, providing regular updates and addressing any concerns or challenges that arose. We adhered to strict timelines and budgets, ensuring that the project was delivered on schedule and within the agreed-upon parameters. The successful completion of this aerospace manufacturing facility renovation project exemplifies our commitment to excellence, attention to detail, and ability to execute complex projects with precision and professionalism.

Manufacturing Area Overhaul
The 75,000 SF manufacturing area was laid out to meet the customer’s evolving production needs and ensure compliance with the latest industry standards. Throughout the renovation of the manufacturing area, our team worked closely with the client’s engineers and production managers to ensure we met their production needs. Our team meticulously planned and executed the following renovations:
- Upgrades to electrical and mechanical systems to support the new equipment
- Implementation of advanced climate control and air filtration system
- Enhancements to lighting systems for improved visibility and energy efficiency
- Reinforcement of flooring to accommodate heavy machinery and equipment loads
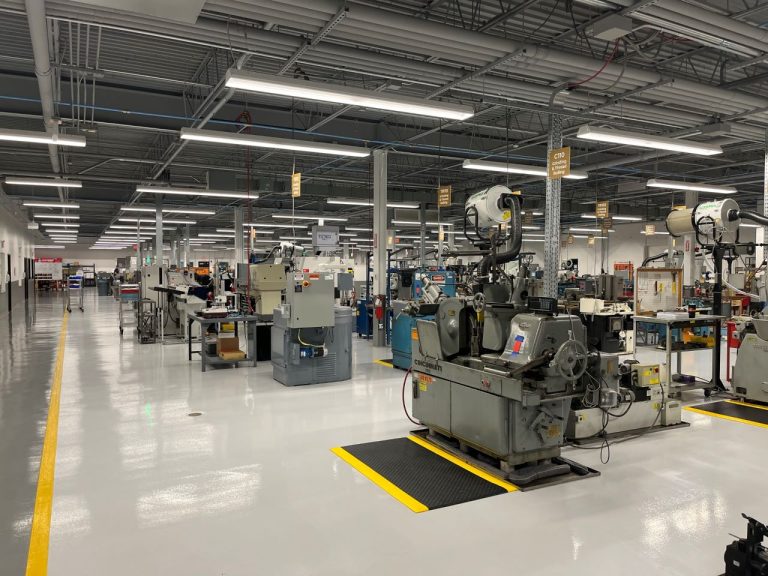
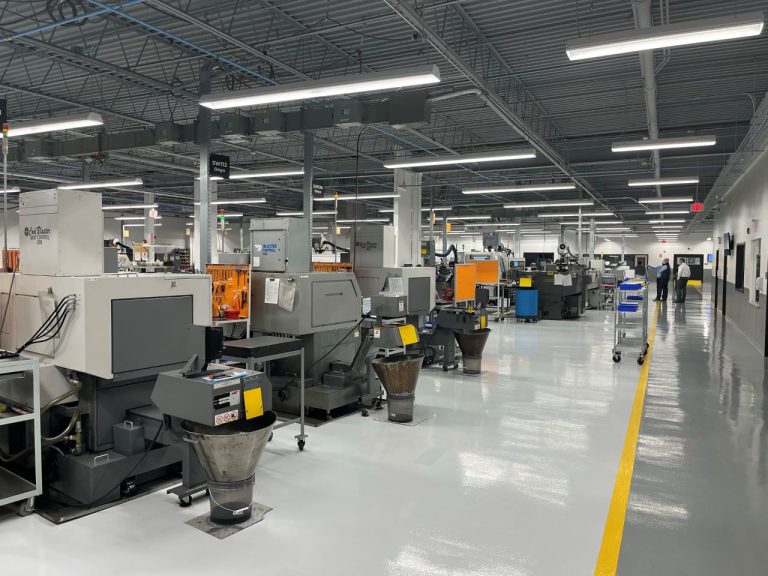
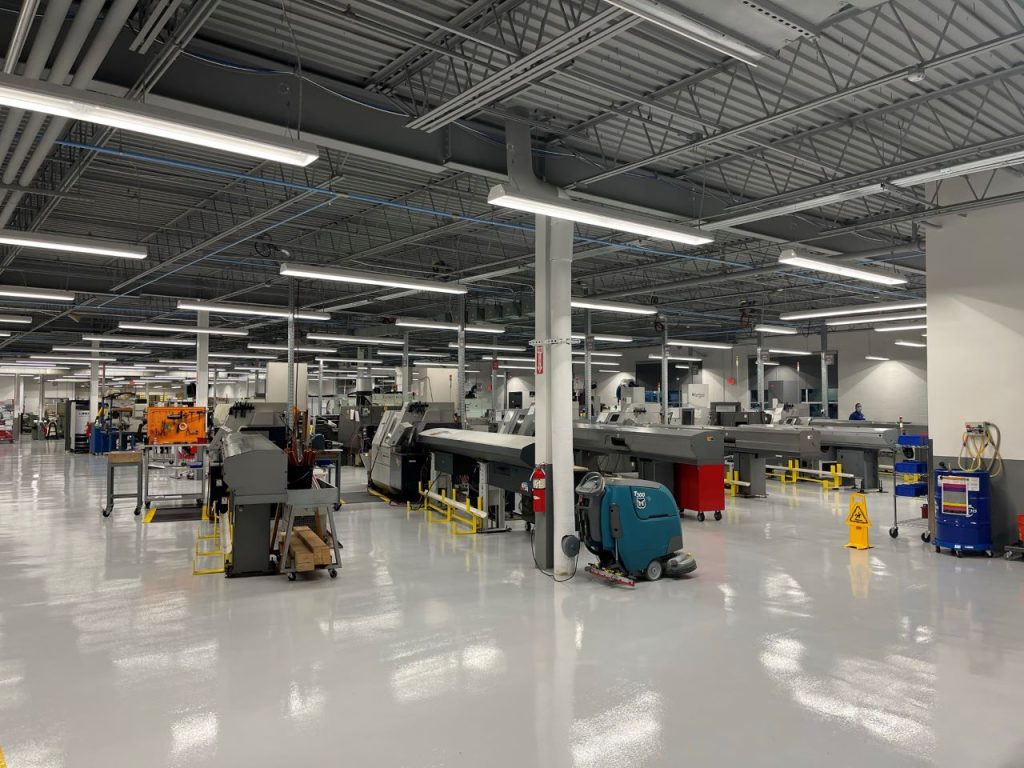
Office Space Transformation
The office area underwent a comprehensive transformation to create a modern, collaborative, and productive work environment. Our team executed the following renovations:
- Configuration of floor plans to optimize space utilization and workflow
- Construction of private offices, conference rooms, and collaborative workspaces
- Installation of energy-efficient lighting systems and climate control
- Integration of advanced audio-visual and communication technologies
- Upgrades to all finishes, including flooring, wall coverings, and ceiling treatments



Talk to us
(860) 647-7544
Have any questions? We are always open to talk about your business, new projects, creative opportunities and how we can help you.
