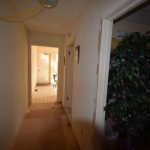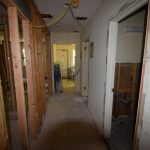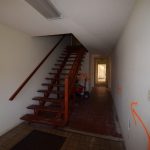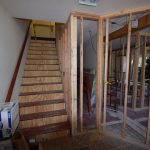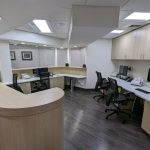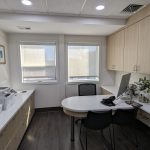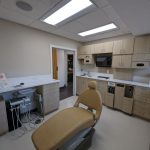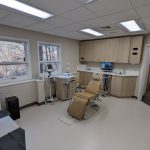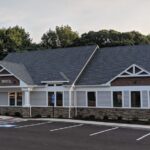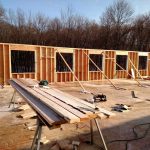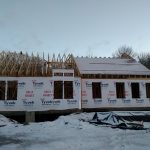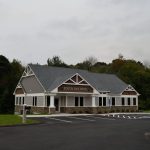Medical and Dental Projects
Featured Project
Dentist Office
This project exemplifies our success in building long-lasting relationships with satisfied clients. The original dental facility was completed in 2006 and our valued customer returned to us in 2021 for an expansion and renovation to their existing facility. The initial 3,600 square foot project featured six state-of-the-art operatories complemented by a spacious and well-appointed waiting area. When our customer required additional space, they entrusted us with constructing a new addition while their office continued to see patients. We successfully added four new operatories without disrupting patient care, showcasing our expertise in managing complex projects with minimal impact on daily operations. The new addition was completed while the office continued to see patients and we were able to add four new operatories.

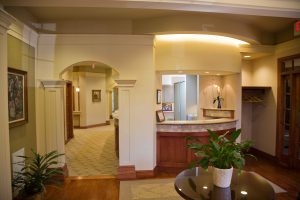
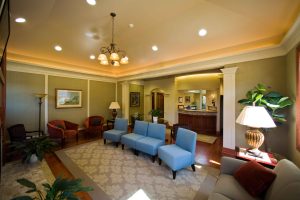
Recent Projects
Doctor's Office
This renovation of the first floor of a historic building for medical offices only retained the load bearing walls. The new office included six exam rooms, three conference rooms and specialty treatment areas.
Oral Surgeon Office
This multi-phase renovation was completed while minimizing downtime for the practice. Renovations were completed in 8 operatories, sterilization, reception, and the waiting area throughout three separate phases.
Dental Office
This state-of-the-art, 2700 square foot facility includes 3 operatories and 3 hygienist stations along with lab space, sterilization station, panoramic x-ray, and office and meeting spaces.
Talk to us
(860) 647-7544
Have any questions? We are always open to talk about your business, new projects, creative opportunities and how we can help you.


